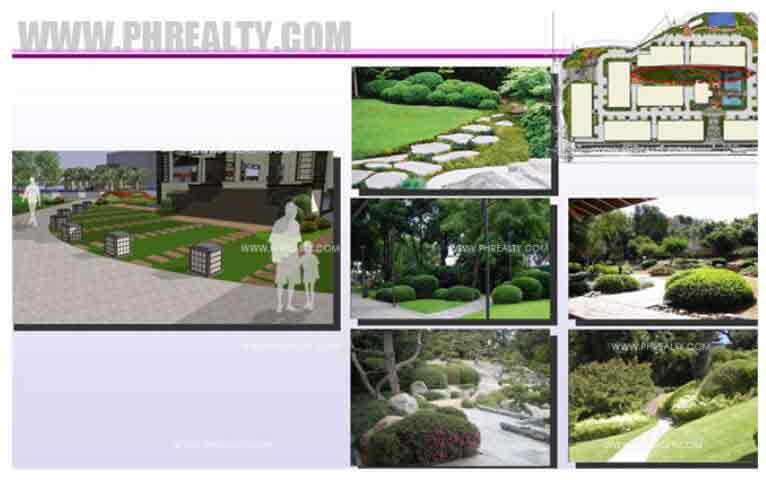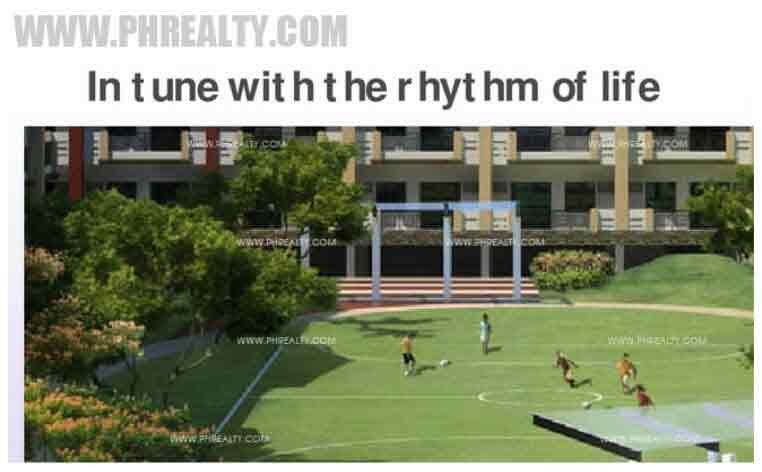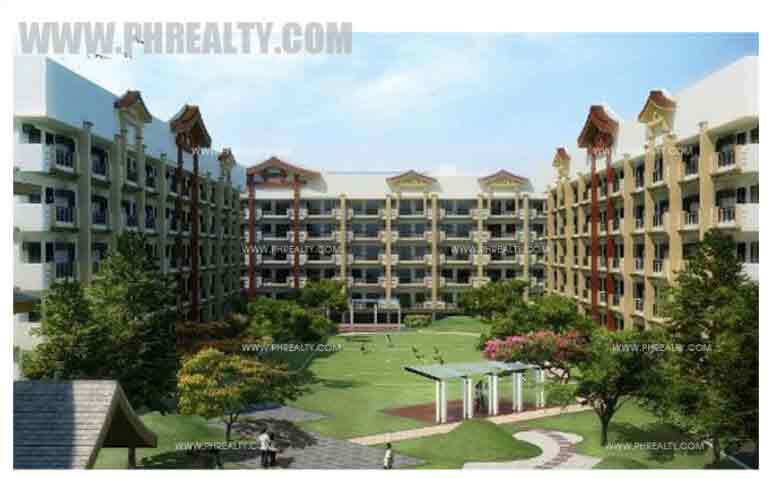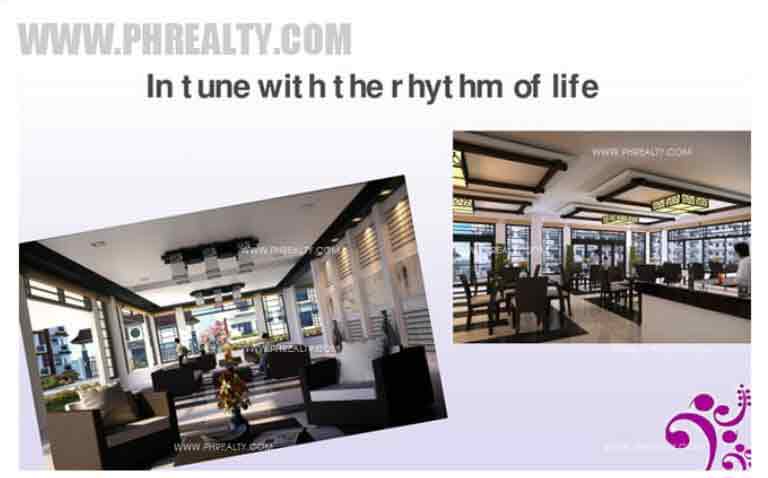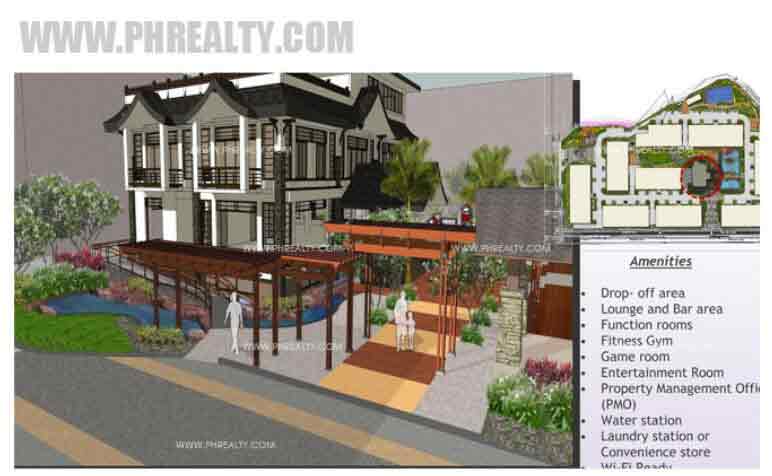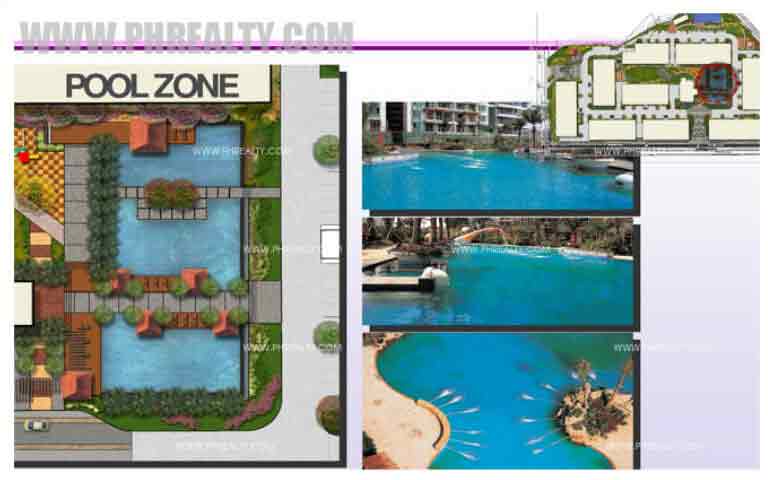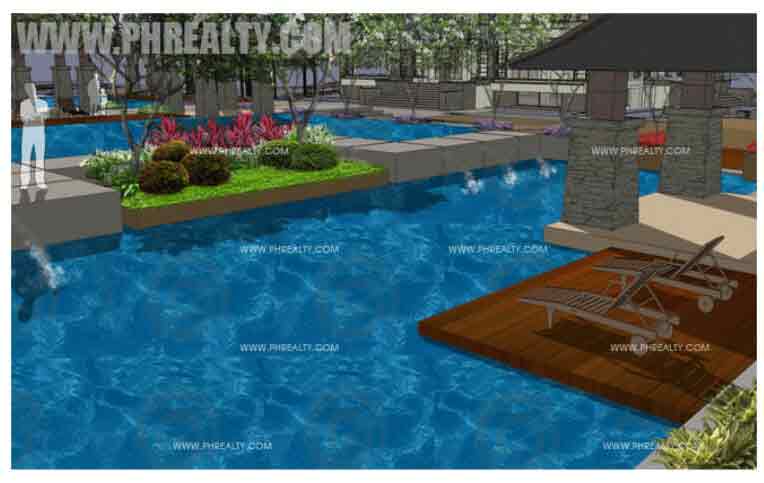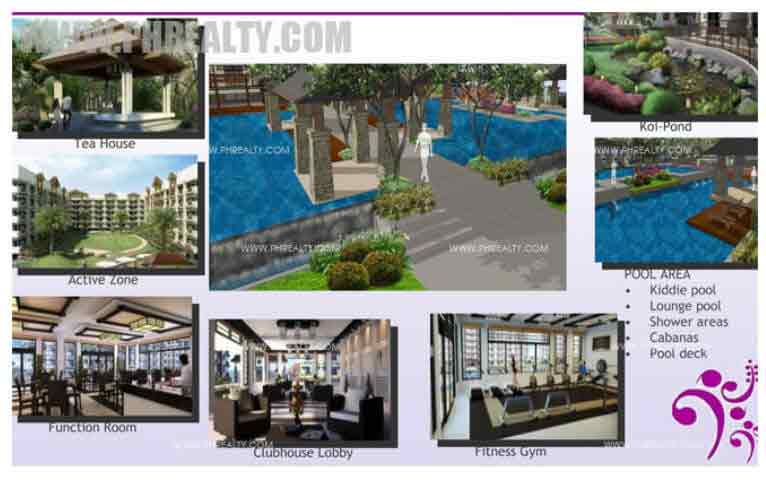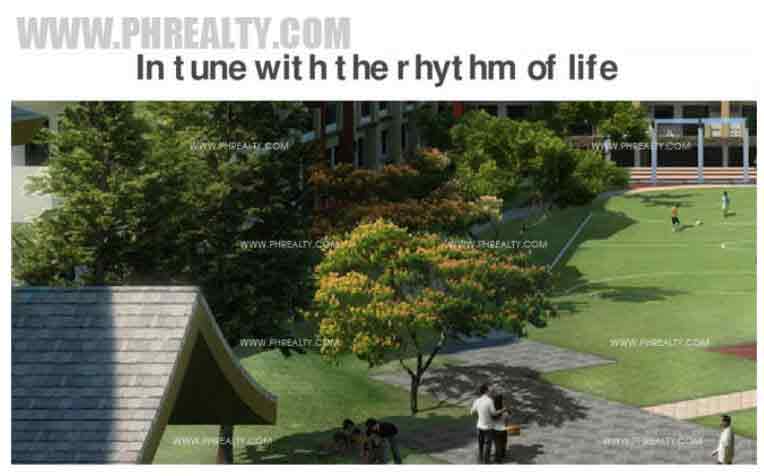Rhapsody Residences - GALLERY
Rhapsody Residences are assured of unparalleled construction quality, efficient floor plans, first-rate construction techniques in the development with strict adherence to global standards. A community carefully designed with distinct Neo-Asian architecture that provides a relaxing ambiance for its residents. Earth tones such as brown and beige are distinct color palettes used to evoke a warm and perfect mood setting, establishing more hospitable and open relationships within families and the entire community.
Rhapsody Residences Features
- Medium - Rise
- Neo-Asian Architectural Theme
- Receiving area at the upper ground floor
- Single-loaded, inside corridor design
- Landscaped atrium at the upper ground floor
- Covered parking at lower ground floor
- Double-row buildings have landscaped atrium
- Service area at roof deck with provisions for individually metered water and electricity
- Fire alarm and fire hose cabinets along corridors
- Fire exit in both wings
- Individual mailboxes
- Elevators in all buildings
- Balconies in all units
- Wi-Fi ready indoor amenity area

